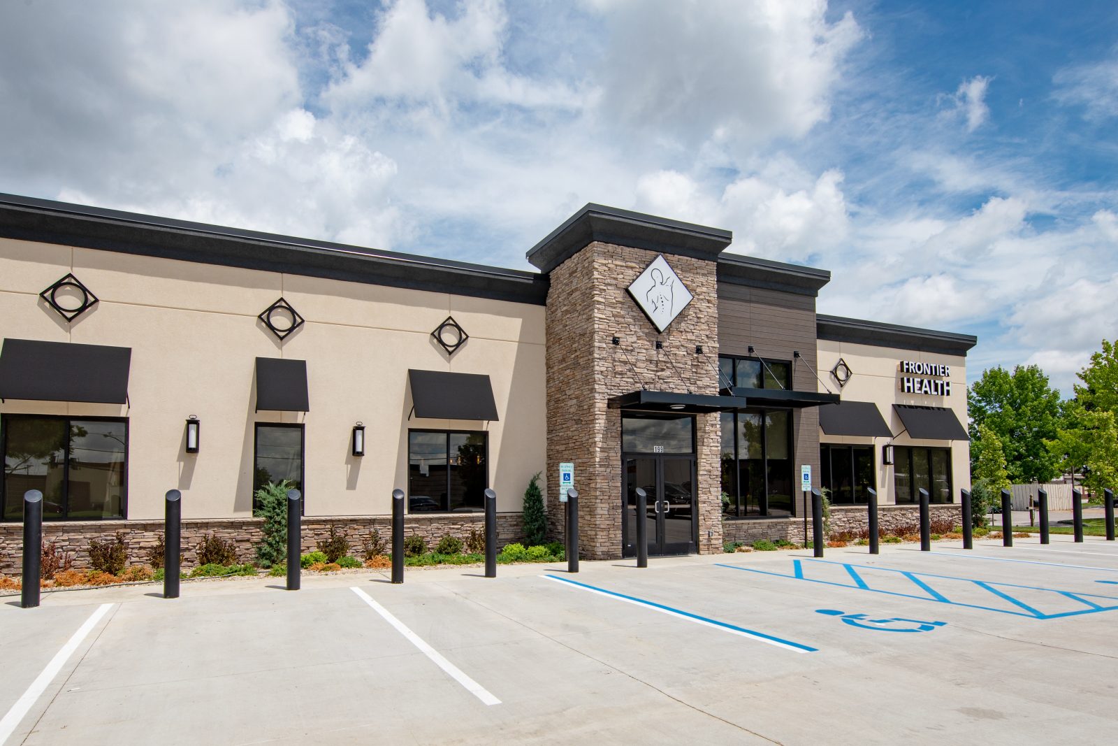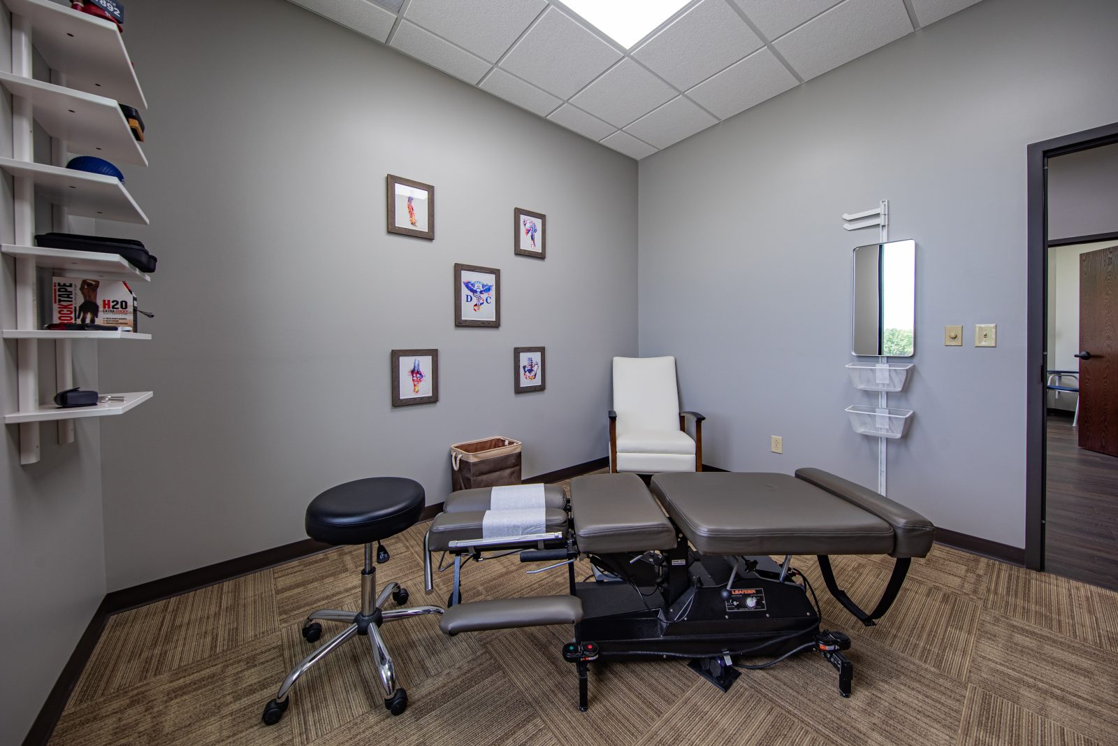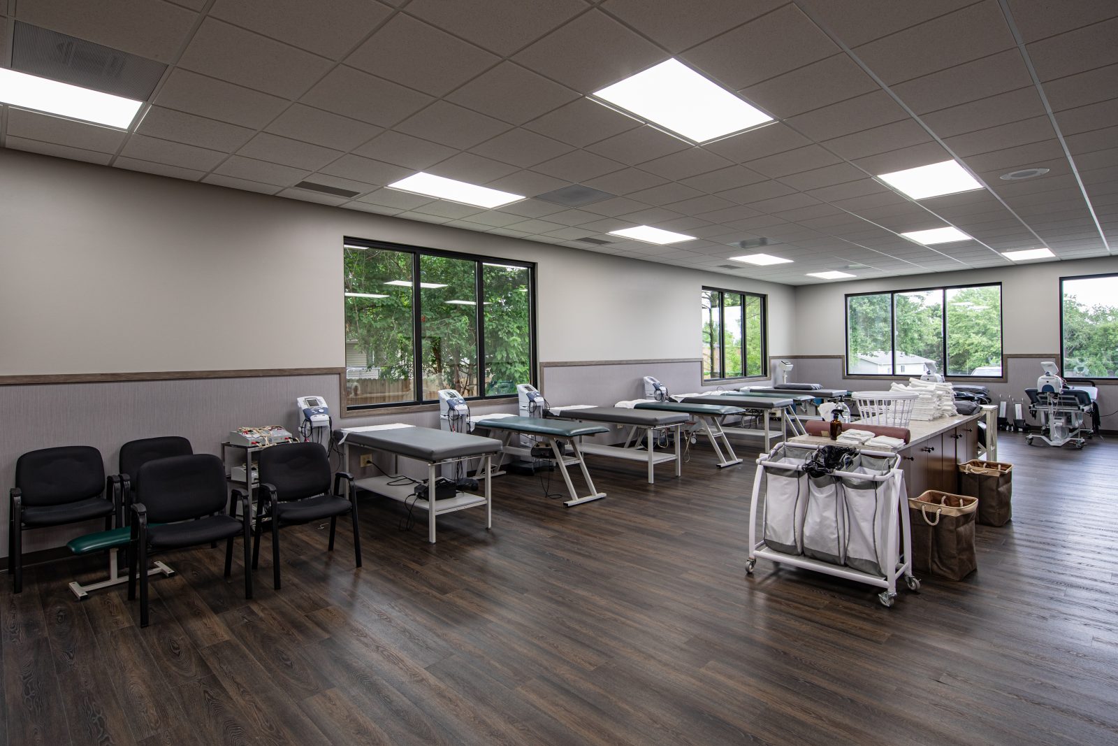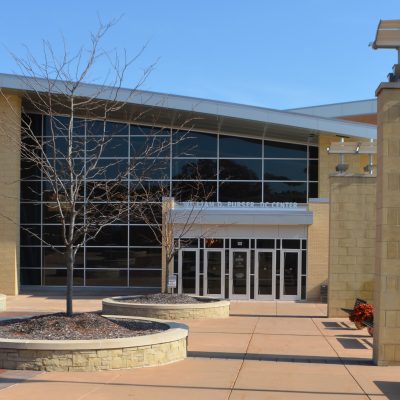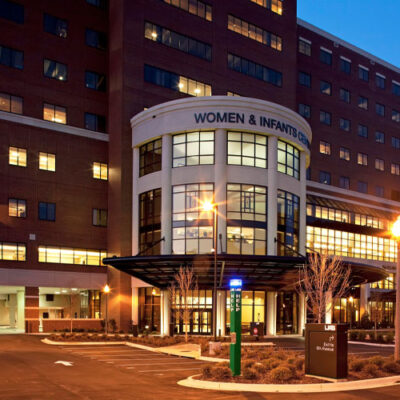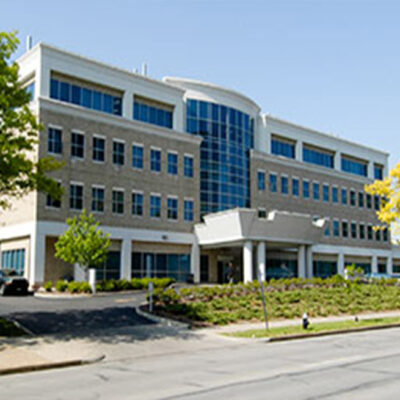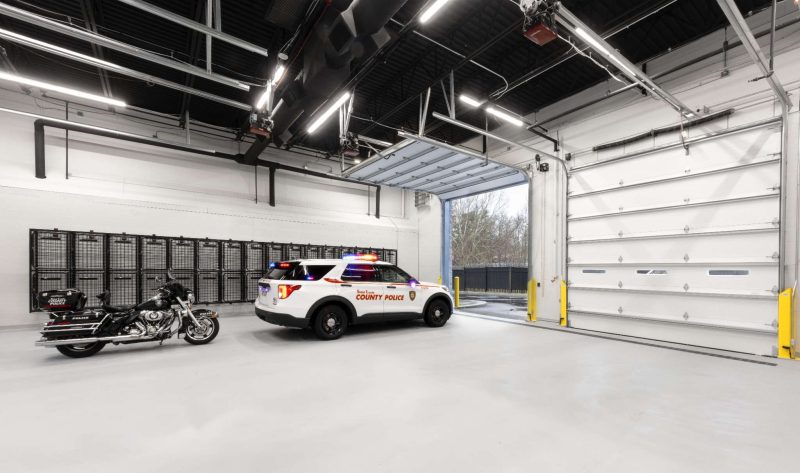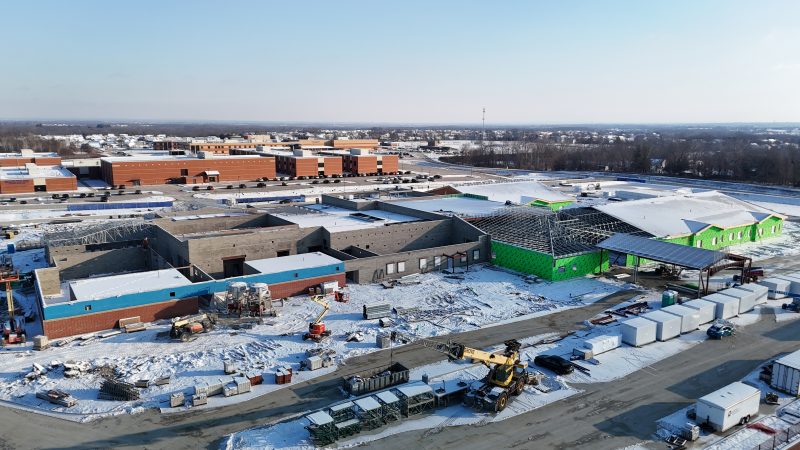The Frontier Integrated Health Center is a wood-framed facility that stretches nearly 6,000 square feet. Wright Construction Services, as the general contractor, turned the building over to the Owner in six months – two months ahead of schedule. The building features an expansive, open therapy area, in-house physician, massage therapy, exam rooms, x-ray rooms, and staff offices. There is also a large multipurpose room that functions as a conference room and a break room. Exterior finishes boast stone veneer, EIFS, Nichiha, PineApple Grove accents, and metal and cloth canopies.
